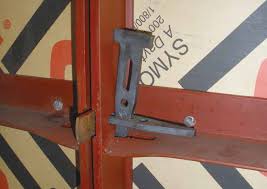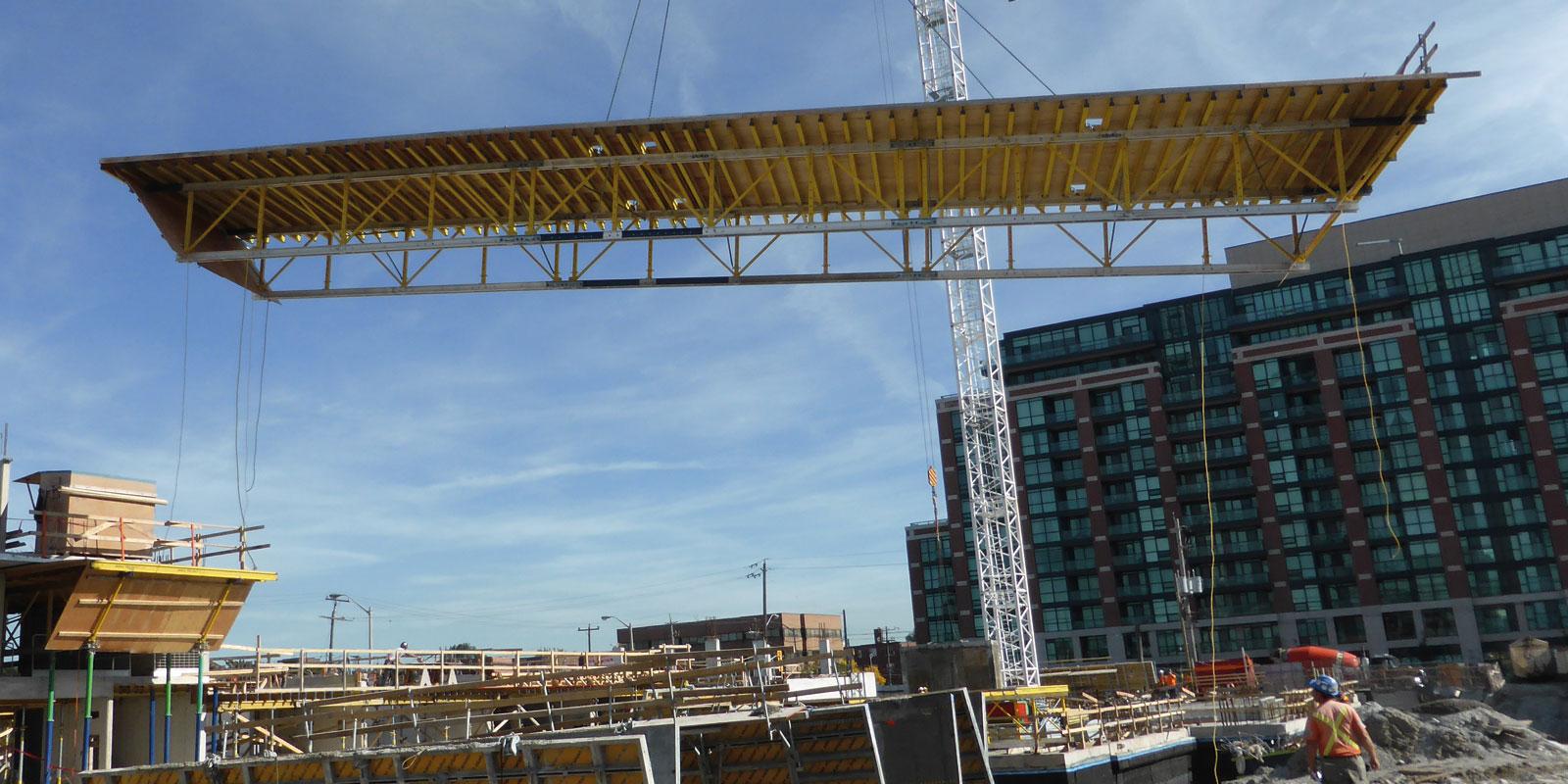What shaped column is formed by using a fiber form?
Round

Perri Domino
A ________ is a large preassembled decking and shoring system spanning between columns and /or walls
Table System
When the tendons are stressed after the concrete is placed, the process is known as:
Post Tensioned
Define Dead Load
The Weight of the Structure Itself
The base of most column forms are held in place with the use of:
Down Board or Sleeper

Wedge Bolts

Table System or a Flying Form
After the deck forms are stripped, what is used to continue supporting the load until it is sufficiently cured?
Reshores
To account for a multitude of variables such as spilling and testing, ___________ percent is added when calculating the required cubic yards of concrete.
5% according to the book
A ______________ is a type of vertical support member located above the grade that help support the elevated Deck.
Column
A form system made of prefabricated components, usually including a wooden deck and a metal support system that is moved upward from floor to floor, is known as what?
Flying Form
The most important element of bolt pattern installation is:
Accuracy
The temporary shoring that is used to support a concrete deck is known as:
Falsework
To help with stripping, what should be done to taper ties and she-bolts prior to concrete placement?
The Ties should be Greased
A thickened section of slab located over the top of a column is known as a:
Drop Panel or Drop Cap
What type of material is used in creating a soffit form?
Plywood and Dimensional Lumber
Boxed bays need how many braces for the Proshore system?
4
What length do the Pro-Shore mains come in?
6,8,10
What supports the post-tensioning tendons in the concrete slab?

Rebar Chairs
The ____________ rests on top of the column and is wider than the shaft.
Capital
The horizontal steel stiffeners for the steel-frame plywood panels are spaced approximately _______ apart.
Every 1'
A concrete slabs that is placed above ground and is supported by structural members such as walls, beams, or columns is a(n)
Elevated Deck, Concrete Deck
Plywood runs _______ to the LVL joists.
Perpendicular
What is the most dangerous part of commercial formwork decking?
Stripping